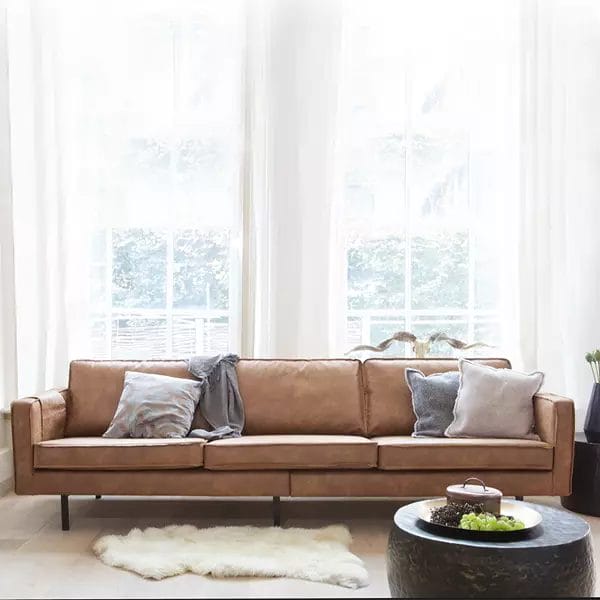How to Use a Sofa to Divide an Open-Concept Living Space. Open-concept living spaces offer fantastic versatility but can feel undefined without proper boundaries.
A strategically placed sofa creates natural divisions while maintaining the flowing atmosphere that makes these spaces so appealing.
Positioning a 3-seater sofa for everyday use perpendicular to the walls acts as a subtle room divider, establishing distinct zones for living and dining areas without disrupting the open layout.
Creating separate functional areas in an open floor plan requires careful consideration of furniture placement and scale.
The back of a sofa forms a visual barrier that guides traffic flow and defines living zones, while its seating area welcomes family and guests into a cozy conversation space.
Key Takeaways:
- Strategic sofa placement creates distinct zones without blocking sightlines
- The right furniture scale maintains balance in open-concept spaces
- Natural boundaries enhance flow between living areas
Strategic Furniture Arrangement for Open-Concept Spaces
Effective furniture placement transforms open-concept spaces into distinct functional areas while maintaining visual connection and flow.
A well-positioned sofa acts as a natural boundary marker that defines living zones without disrupting the space’s openness.
Creating Functional Zones
Place the sofa perpendicular to walls to establish clear boundaries between the living room and adjacent spaces.
A floating sofa with its back facing the dining area creates an instant visual divide.
Add a console table behind the sofa to reinforce the zone separation and provide practical storage.
The table’s height should align with the sofa back for a polished look.
Area rugs help anchor each zone.
Select a rug that extends 30-45 centimetres beyond the sofa’s edges to define the living area’s boundaries.
Consider matching accent chairs positioned at right angles to the sofa to frame the conversation area while maintaining sight lines to other zones.
Optimizing Flow and Spaciousness
Leave 90-centimetre walkways around the sofa to ensure smooth traffic patterns between zones.
This spacing maintains the open feeling while allowing comfortable movement.
Face the sofa toward focal points like fireplaces or windows to create natural sight lines through the space.
This orientation helps connect different areas visually.
Low-profile furniture pieces preserve open sight lines above seating height.
Select sofas with legs rather than skirted styles to create visual lightness.
Position larger pieces against walls where possible to maximize open floor space.
This arrangement creates clear pathways while maintaining the spacious feel of the open-concept design.
Design Elements as Space Definers
Strategic placement of design elements creates distinct zones while maintaining visual flow in open-concept spaces.
These elements work together to establish boundaries without physical walls.
Room Dividers and Privacy Solutions
Open shelving units serve as practical room dividers that maintain light flow and sight lines.
Place decorative items and books strategically on shelves, leaving some spaces empty to preserve the open feeling.
Folding screens add flexibility and can be moved as needed.
Select screens that complement the room’s style through materials like wood, metal, or fabric panels.
Large plants create natural barriers while adding life to the space.
Position tall plants like fiddle leaf figs or bamboo palms to mark transitions between areas.
Cohesive Decorative Themes
Area rugs define distinct zones while unifying spaces through coordinated colours and patterns.
Choose rugs that share at least one common colour to maintain visual harmony.
Paint and wallpaper can differentiate spaces subtly.
Use complementary colours or varying shades of the same hue on accent walls.
Textural elements like woven materials, fabric panels, and architectural details add depth without creating stark divisions.
Lighting and Accessories
Pendant lights and chandeliers create invisible boundaries by illuminating specific zones.
Install separate fixtures above dining and living areas to distinguish their functions.
Task lighting helps define activity areas.
Place floor lamps near reading nooks or accent lighting near artwork to establish purpose-driven spaces.
Decorative accessories should follow a cohesive theme while subtly varying between zones.
Use similar materials or styles with slight variations to maintain unity while defining separate areas.
Conclusion
Strategic sofa placement creates natural boundaries while maintaining an open, inviting atmosphere in multi-functional spaces.
The sofa’s position, orientation and style work together to establish distinct zones without disrupting visual flow or requiring permanent structural changes.
A well-positioned sofa transforms open-concept living areas into defined yet connected spaces that serve different purposes while preserving the benefits of an open floor plan.
When combined with complementary elements like area rugs, lighting and occasional tables, the sofa becomes an elegant room divider that enhances both form and function.
Hope you’ve found our article, How to Use a Sofa to Divide an Open-Concept Living Space useful.
Thank you for taking the time to read my post. If you’d like to add a comment or thought on this post, please use the comments section below. I can also be contacted via the online contact form. Keep up to date with the latest news on social media.

